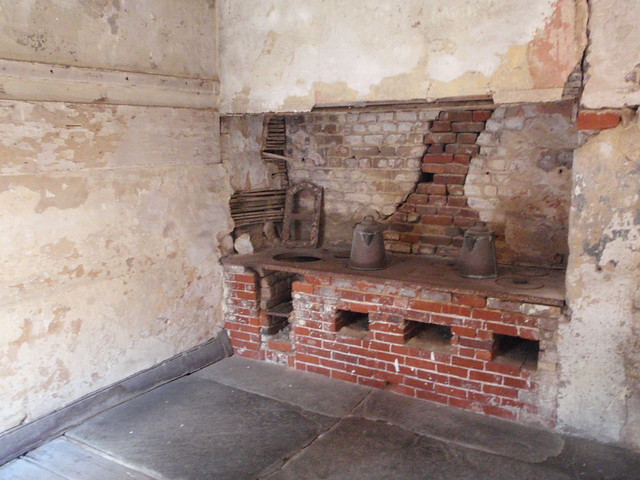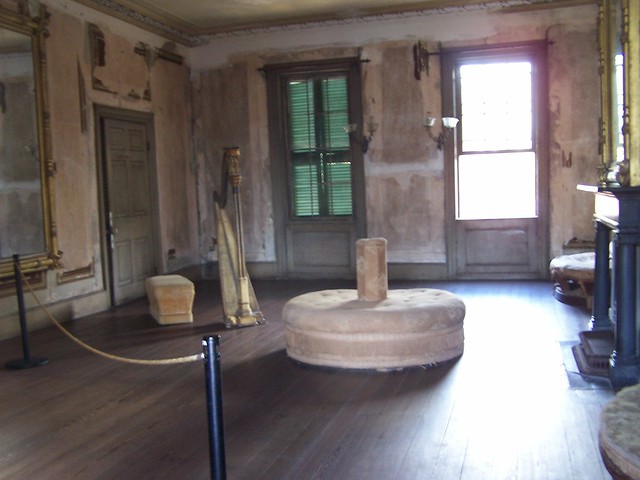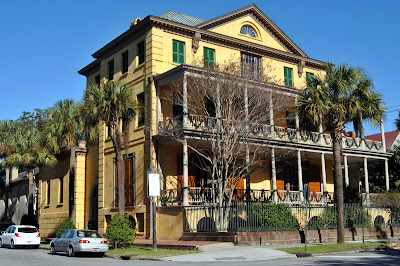I thoroughly enjoyed my visit to this historical port city, but as the saying goes -- "All good things must come to an end."
On our last day there we toured the Aiken-Rhett House. I absolutely love touring old, historic houses and in my opinion this one is a must see.
This was one of those tours where you're given an mp3 player with headphones and a narrative guides you on the tour, giving you detailed information about the property.
On this tour, I learned that the Aiken-Rhett house was built in 1820 by a wealthy Charleston merchant named John Robinson. He lived in it for eight years until he had to sell the house due to financial losses.
The house was purchased by William Aiken, Sr., an Irish immigrant who made his fortune in the railroad industry. When he died, the house was passed to his only son, William Aiken, Jr. Aiken and his new bride, Harriet Lowndes, moved into the house and began major renovations on the property, making it one of the most impressive houses in Charleston.
William Aiken, Jr. was one of Charleston's most prominent citizens. He was a successful rice planter who became governor of South Carolina in 1844, and was elected to the House of Representatives in 1851. He was one of the states largest slaveholders. (I'm not saying that was impressive to me.)
In back of the house are two wings opening onto a courtyard. The one pictured above contained the kitchens and laundry on the bottom floor, and the upstairs rooms were the slaves' living areas.
The other wing contained the carriage rooms and stables.
I'm sure not everyone looks at these photos and feels the same emotions as I. History gets me every time.
View of the back lawn. Those two rooms built into the fence on both corners are what they referred to as the necessary rooms, a pair of privies.
Mike, standing in the doorway of one of the privies (bathrooms).
just me
After William Aiken, Jr. died, his wife continued to live in the house until her death in 1892. The house was left to the Aiken's daughter, Henrietta, who married Major A.B. Rhett and moved into the house, where they raised their five children. Upon Mrs. Rhett's death, the house was left to her children and their heirs. The Aiken-Rhett house remained in the family until 1975 when it was donated to the Charleston Museum. In 1995 it was purchased by the Historic Charleston Foundation, an organization which maintains preservation efforts.
Although I wasn't allowed to take photos inside the house, I did find some images on the web (using a Google image search) to share here...

double parlor

Those pocket doors could be closed for small gatherings, or left open when entertaining many guests.

The ballroom, with some of the original wallpaper still on the walls. Preservation societies don't restore houses, they just try to preserve what's left.
the entrance
Interestingly, the entrance to the house is located on the side of the house, not the front.


the art gallery

the sitting room

one of the bedrooms

hallway in the slave quarters

one of the rooms in the slave quarters

the slave communal kitchen

the piazza

the music room
This house was so awesome! Walking through all the rooms, the parlors, the dining room, the art gallery, the ballroom, the piazza, the bedrooms... it's just amazing to me... imagining what life was like.
Well, I surely did enjoy my visit to Charleston, South Carolina. I am well aware that I didn't get to explore everything in that historic city, so perhaps one day I'll be able to return.













No comments:
Post a Comment
Leave a comment if you'd like... I'd love to hear from you.